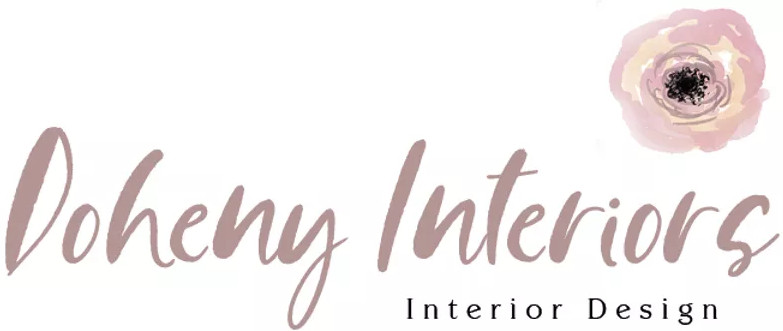Home Reno, Ballyowen Lucan
There were a number of elements to this project. The client wanted to reorganised the kids bedrooms and to update their kitchen. The kitchen was over flowing due to the lack of storage. As such, two new tall kitchen units were installed and a radiator bench seat with storage was sourced and refurbished to meet their needs. Two tone kitchen units were installed along with new smokey-green subway tiles for the backsplash. Rose gold handles and fixture were used to complete the look.
The guest bedroom was repurposed into a shared bedroom for two young girls. Again storage was a key requirement so staggered bunkbeds were sources with an integrated wardrobe. Blush pink blinds and a blue-grey rainbow wallpaper complete this charming bedroom.
Finally, nursery was repurposed into a playroom. This not only provided the girls with a brand new place to play but it also removed all toy cutter from around the rest of the home. This room was painted in soft pink with a new navy linen blind completing the space. Making it easily converted into a study space when they are older.
